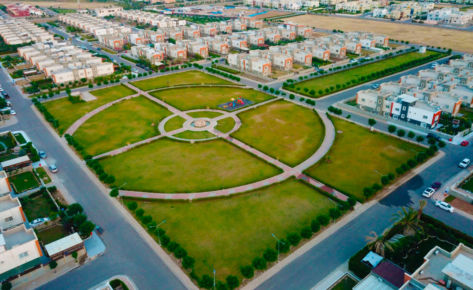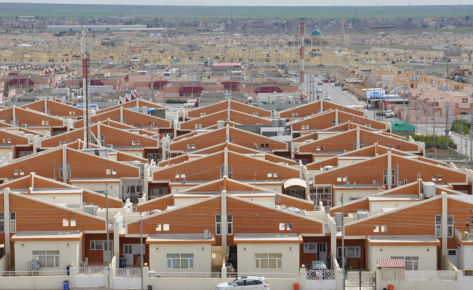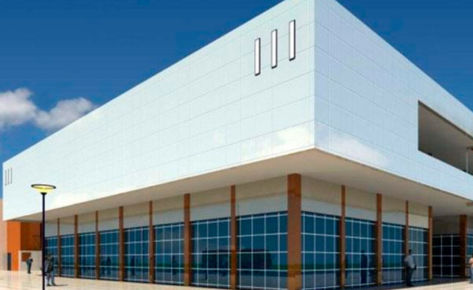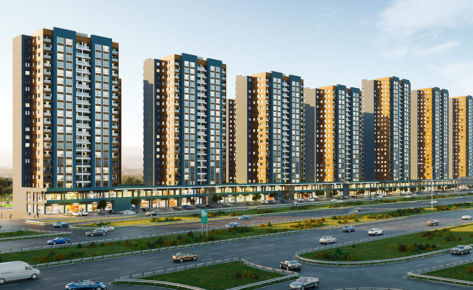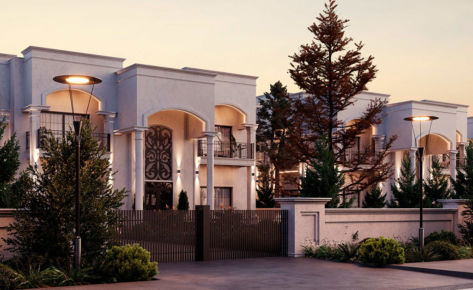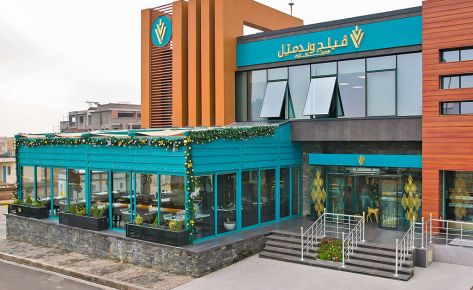Iraq – Kurdistan Region – Erbil – 150 Meter Road
Commercial
Residential
35,000,000 $
One of the biggest projects in the Kurdistan region, located on 150 meters’ street and extends over 1000 acres, Green space form 30 % of it to present natural sight and provide the city with fresh air and Vast areas.
Type: residential project
Location: Erbil-Baharka-150 road
Start date: July-2009
The project consists of 2400 residential buildings with various specifications as the following:
Canjan City Home Types
- Type A: total space 250 m2, building space 141 m2, one floor.
- Type D: total space 330 m2, building space 205 m2, one floor.
- Type H: total space 350 m2, building space 347 m2, two floors.
- Type C: total space 450 m2, building space 345 m2, two floors.
- Type C Mersin villa: total space 450 m2, building 345 m2, two floors.
- Type E: total space 600 m2, building space 300 m2, two floors.
- Type F: total space 1000 m2, building space 405 m2, two floors.
Ganjan's Videos
Type A homes from Ganjan city project are the most conventional area for most of families.
It consist of single floor with a total area of 250 m2 and a built area of 141 m2.
Also combined with two bedroom, one bathroom, kitchen, hall and dining room.
Type D homes from Ganjan city project bigger than Type A and suitable for bigger families.
It consist of single floor with a total area of 330 m2 and a built area of 205 m2.
Also combined with two bedroom, one bathroom, kitchen, hall and dining room.
Type D homes from Ganjan city project with tow floors and more area with extra building area..
It consist of two floors with a total area of 350 m2 and a built area of 307 m2.
Also combined with 4 bedrooms, 3 bathroom, kitchen, hall and dining room.
Type C homes from Ganjan city project with tow floors and more area with extra building area..
It consist of two floors with a total area of 450 m2 and a built area of 345 m2.
Also combined with 4 bedrooms, 3 bathroom, kitchen, hall and dining room.
Type C Mersin Villa homes from Ganjan city project with tow floors and more area with extra building area..
It consist of two floors with a total area of 450 m2 and a built area of 345 m2.
Also combined with 4 bedrooms, 3 bathroom, kitchen, hall and dining room.
Type E Villa homes from Ganjan city project with tow floors and more area with extra building area..
It consist of two floors with a total area of 600 m2 and a built area of 350 m2.
Also combined with 5 bedrooms, 3 bathroom, kitchen, hall and dining room.
Type F Villa homes from Ganjan city project with tow floors and more area with extra building area..
It consist of two floors with a total area of 10000 m2 and a built area of 405 m2.
Also combined with 4 bedrooms, 3 bathroom, kitchen, hall and dining room.
The Gardens Villas is yet another landmark development of Ganjan City. With 90 premium luxury villas located in the middle of Ganjan City. Its inspired river shaped architectural design project holds two types of villas with sizes starting from 860m2 to 1000m2.


































































